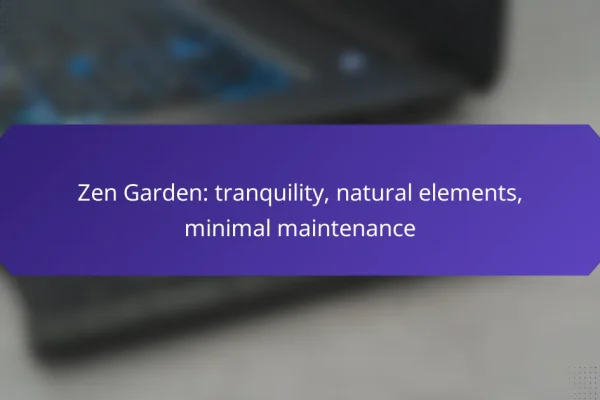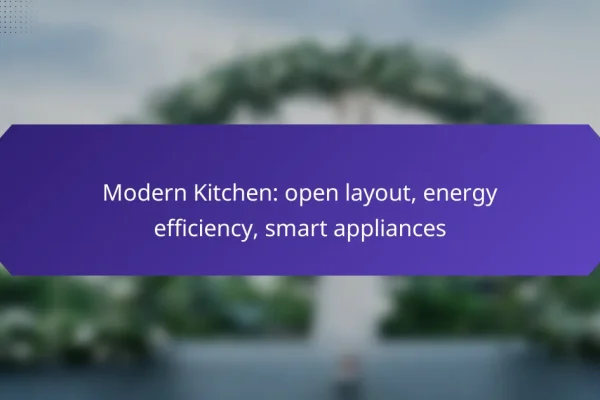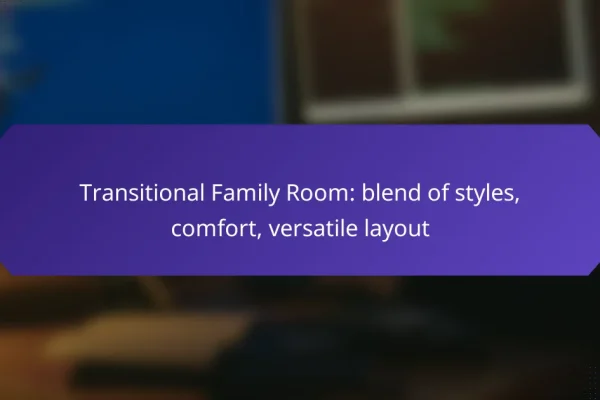Why choose modern renovation styles in Toronto?
Modern renovation styles in Toronto offer a blend of aesthetics, functionality, and sustainability. These designs not only enhance the visual appeal of homes but also contribute to energy efficiency and increased property value.
Contemporary aesthetics
Modern renovation styles emphasize clean lines, open spaces, and minimalistic design. This approach often incorporates large windows and natural materials, creating a seamless connection between indoor and outdoor environments. Homeowners can personalize their spaces with unique finishes and fixtures that reflect current trends while maintaining a timeless quality.
In Toronto, popular contemporary elements include neutral color palettes, geometric shapes, and innovative lighting solutions. These features help to create a sophisticated atmosphere that appeals to a wide range of buyers and renters.
Energy efficiency benefits
Choosing modern renovation styles can significantly improve a home’s energy efficiency. Many contemporary designs incorporate advanced insulation materials, energy-efficient windows, and sustainable building practices. This not only reduces energy consumption but also lowers utility bills.
In Toronto, homeowners can benefit from local incentives for energy-efficient upgrades, such as rebates for installing Energy Star-rated appliances or solar panels. These improvements can lead to long-term savings and a reduced carbon footprint.
Increased property value
Modern renovations can substantially increase a property’s market value. Homes that feature contemporary designs often attract more buyers, as they are perceived as updated and move-in ready. This demand can lead to higher selling prices compared to traditional styles.
In Toronto’s competitive real estate market, investing in modern renovations can yield returns of 10-20% or more, depending on the neighborhood and specific upgrades. Homeowners should prioritize renovations that enhance both aesthetics and functionality to maximize their investment.
What are the benefits of traditional renovation styles in Canada?
Traditional renovation styles in Canada offer a blend of aesthetic charm and cultural heritage, making them a popular choice for homeowners. These styles often emphasize craftsmanship and timeless design, which can enhance property value and appeal.
Timeless appeal
Traditional renovation styles are characterized by their enduring aesthetics, which often include classic architectural elements like crown molding, wainscoting, and hardwood flooring. These features not only create a warm and inviting atmosphere but also stand the test of time, ensuring that your home remains stylish for years to come.
When considering a traditional style, think about incorporating elements that resonate with your personal taste while still aligning with classic design principles. This balance can help maintain the timelessness of your renovation.
Historical significance
Many traditional renovation styles in Canada reflect the country’s rich history and diverse cultural influences. By choosing a style that honors local heritage, homeowners can contribute to the preservation of architectural history and foster a sense of community identity.
Renovating in a traditional style can also increase the historical value of your property, making it more attractive to potential buyers who appreciate heritage homes. Consider researching the historical context of your neighborhood to select features that are authentic and relevant.
Customization options
Traditional renovation styles offer a wide range of customization options, allowing homeowners to tailor their spaces to their preferences while still adhering to classic design elements. From selecting specific materials to choosing color palettes, the possibilities are extensive.
When customizing, focus on maintaining the integrity of traditional design while incorporating modern conveniences. This approach can enhance functionality without compromising the aesthetic appeal of your renovation.
How do industrial renovation styles enhance urban spaces?
Industrial renovation styles enhance urban spaces by transforming old factories and warehouses into functional, aesthetically pleasing environments. These designs often incorporate raw materials and open layouts, creating a unique atmosphere that fosters creativity and community engagement.
Unique design elements
Industrial renovation styles feature distinctive design elements such as exposed brick walls, steel beams, and large windows. These characteristics not only highlight the building’s history but also create a sense of authenticity and character. Incorporating vintage lighting fixtures and minimalist furniture further emphasizes the industrial aesthetic.
Open floor plans
Open floor plans are a hallmark of industrial renovations, promoting a sense of spaciousness and flexibility. This layout allows for easy movement and interaction, making it ideal for both residential and commercial spaces. Consider using movable partitions to create versatile areas that can adapt to various needs without sacrificing the open feel.
Use of reclaimed materials
Utilizing reclaimed materials is a sustainable practice in industrial renovations, contributing to environmental conservation while adding unique charm. Common reclaimed materials include wood from old pallets, metal from discarded machinery, and bricks salvaged from demolished buildings. When sourcing these materials, ensure they meet safety standards and are suitable for your specific renovation project.
What factors influence the choice of renovation style?
The choice of renovation style is influenced by several key factors, including budget, local building regulations, and personal lifestyle preferences. Understanding these elements can help homeowners make informed decisions that align with their goals and constraints.
Budget considerations
Budget is often the primary factor in determining a renovation style. Homeowners should establish a clear budget range, typically from a few thousand to tens of thousands of dollars, depending on the scope of the project. This budget will dictate the materials, labor, and design choices available.
It’s essential to prioritize spending on areas that will yield the highest return on investment, such as kitchens and bathrooms. Avoid overspending on high-end finishes if they do not align with the overall budget for the renovation.
Local building regulations
Local building regulations can significantly impact renovation styles. These regulations may dictate specific design elements, materials, or structural changes that are permissible in your area. Homeowners should consult local codes and zoning laws before finalizing their renovation plans.
For example, some neighborhoods may have restrictions on the height of buildings or the types of materials that can be used. Failing to adhere to these regulations can result in costly fines or the need to redo work that does not comply.
Personal lifestyle preferences
Personal lifestyle preferences play a crucial role in selecting a renovation style. Homeowners should consider how their daily routines and family dynamics influence their space needs. For instance, families with children may prioritize open-concept layouts for better flow and supervision.
Additionally, aesthetic preferences, such as modern versus traditional styles, should align with the homeowner’s vision for their living space. Creating a home that reflects personal taste while also being functional is key to a successful renovation.
How do renovation styles impact energy efficiency?
Renovation styles significantly influence energy efficiency by determining the materials and technologies used in a home. Choosing the right style can lead to better insulation, modern heating and cooling systems, and the integration of smart technologies, all of which contribute to lower energy consumption and costs.
Insulation improvements
Effective insulation is crucial for maintaining a comfortable indoor temperature and reducing energy bills. Renovation styles that prioritize high-quality insulation materials, such as spray foam or rigid foam boards, can enhance thermal performance. Homeowners should consider upgrading insulation in walls, attics, and basements to achieve optimal energy efficiency.
For instance, using insulation with a high R-value can significantly decrease heat loss in winter and heat gain in summer. This can lead to energy savings of 20-30% on heating and cooling costs, depending on the home’s location and existing insulation quality.
Modern HVAC systems
Incorporating modern HVAC systems during renovations can greatly improve energy efficiency. These systems often feature variable speed motors and smart thermostats that optimize energy use based on occupancy and weather conditions. Upgrading to energy-efficient models can reduce energy consumption by 15-25% compared to older systems.
When selecting an HVAC system, look for units with high SEER (Seasonal Energy Efficiency Ratio) ratings, which indicate better efficiency. Additionally, consider zoning systems that allow for tailored heating and cooling in different areas of the home, further enhancing energy savings.
Smart home technology integration
Integrating smart home technology during renovations can enhance energy efficiency by automating energy use. Smart thermostats, lighting systems, and energy monitors allow homeowners to manage their energy consumption more effectively. For example, smart thermostats can learn user habits and adjust settings to minimize energy waste.
Investing in smart technology can lead to energy savings of 10-15% annually. Homeowners should evaluate compatible devices and systems that can be easily integrated into their renovation plans for maximum efficiency and convenience.
What are the emerging trends in renovation styles for 2024?
In 2024, renovation styles are leaning towards sustainability, minimalism, and smart technology integration. Homeowners are increasingly prioritizing eco-friendly materials and energy-efficient designs while embracing open spaces and multifunctional areas.
Sustainable Renovation Trends
Sustainable renovation focuses on using eco-friendly materials and energy-efficient solutions. This includes incorporating recycled materials, low-VOC paints, and energy-efficient appliances. Homeowners can expect to see a rise in green roofs, solar panels, and rainwater harvesting systems.
When considering sustainable options, evaluate the lifecycle of materials and their environmental impact. For instance, bamboo flooring and reclaimed wood are excellent choices that offer durability and aesthetic appeal while minimizing ecological footprints.
Minimalist Design Principles
Minimalism emphasizes simplicity and functionality, often featuring clean lines and uncluttered spaces. This style encourages the use of neutral colors and natural light to create a calming environment. Homeowners should focus on quality over quantity, selecting fewer, high-impact pieces.
To achieve a minimalist look, consider multifunctional furniture that maximizes space, such as sofa beds or extendable dining tables. Decluttering is essential; aim to keep only items that serve a purpose or bring joy.
Smart Home Integration
Smart home technology is becoming a standard in modern renovations, enhancing convenience and energy efficiency. Features like smart thermostats, automated lighting, and security systems can be integrated seamlessly into the design.
When planning for smart technology, consider compatibility with existing systems and ease of use. Investing in a central hub can streamline control over various devices, making it easier to manage energy consumption and improve home security.















